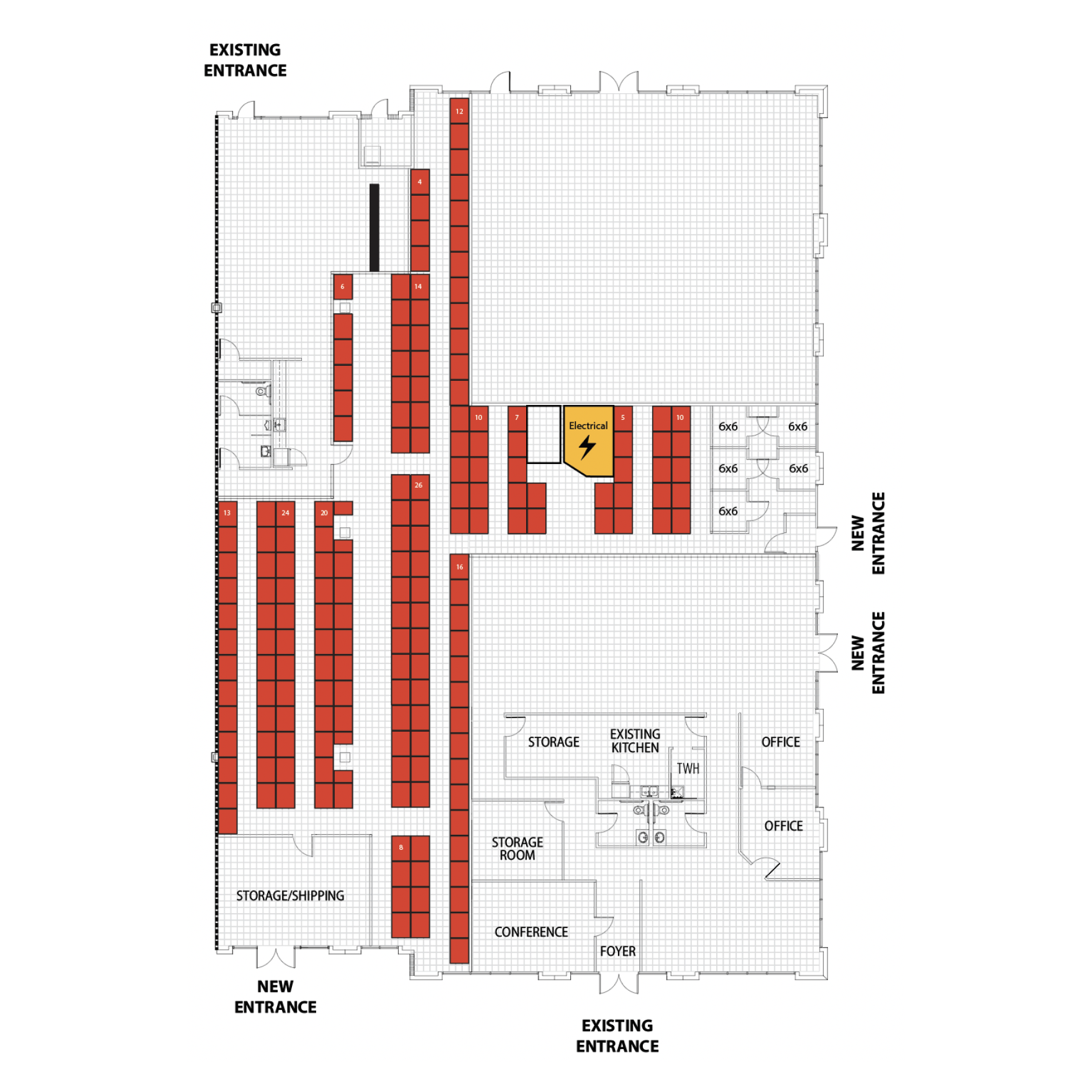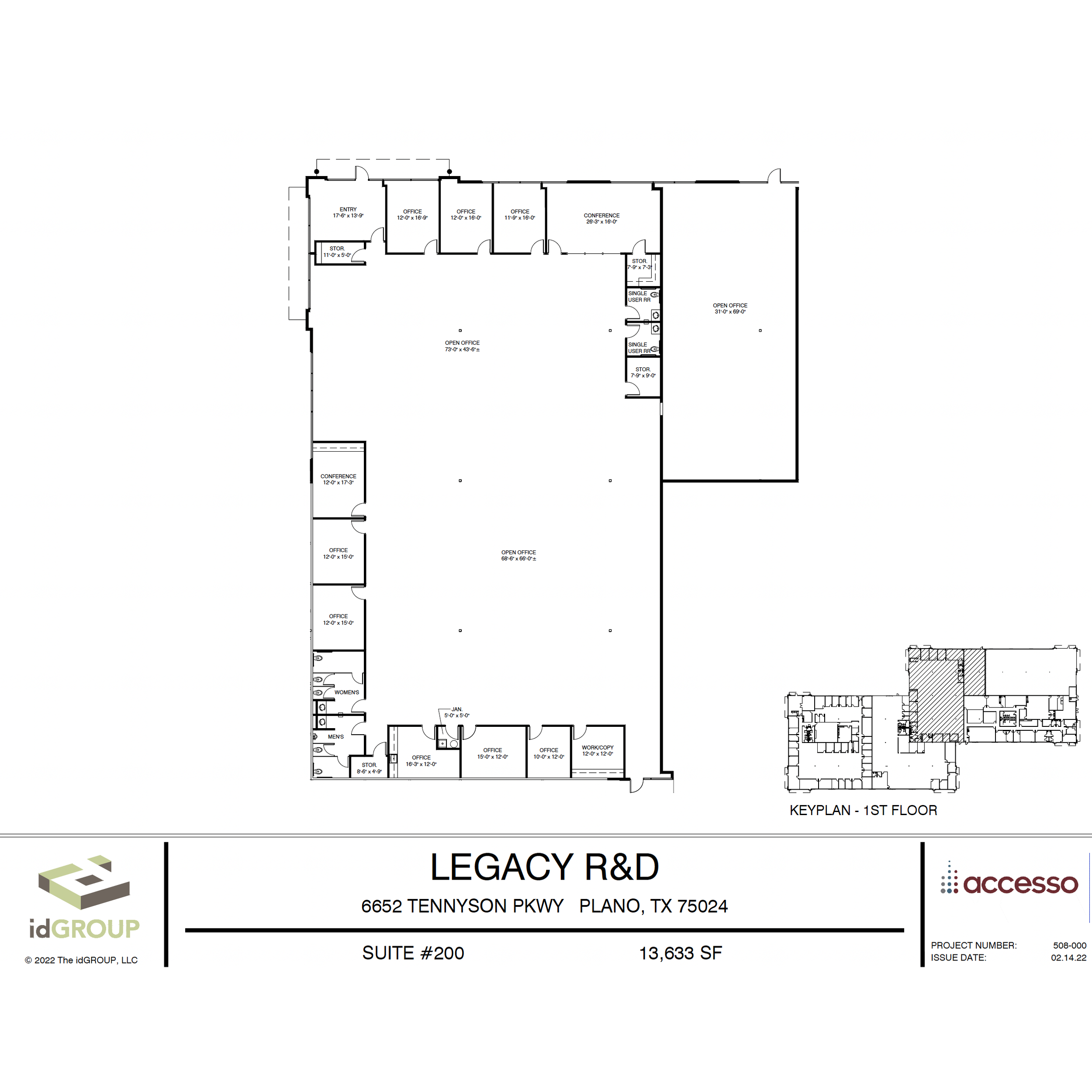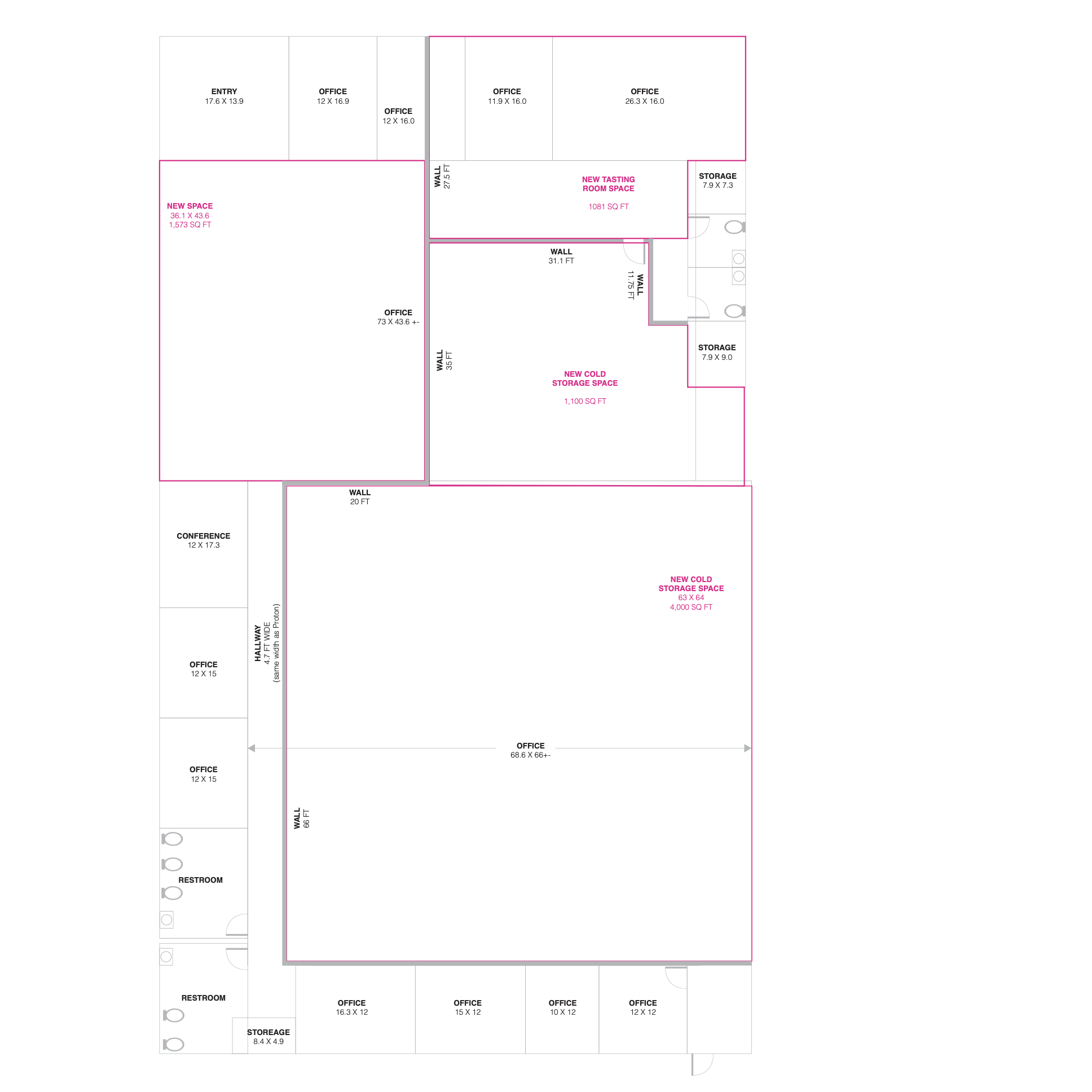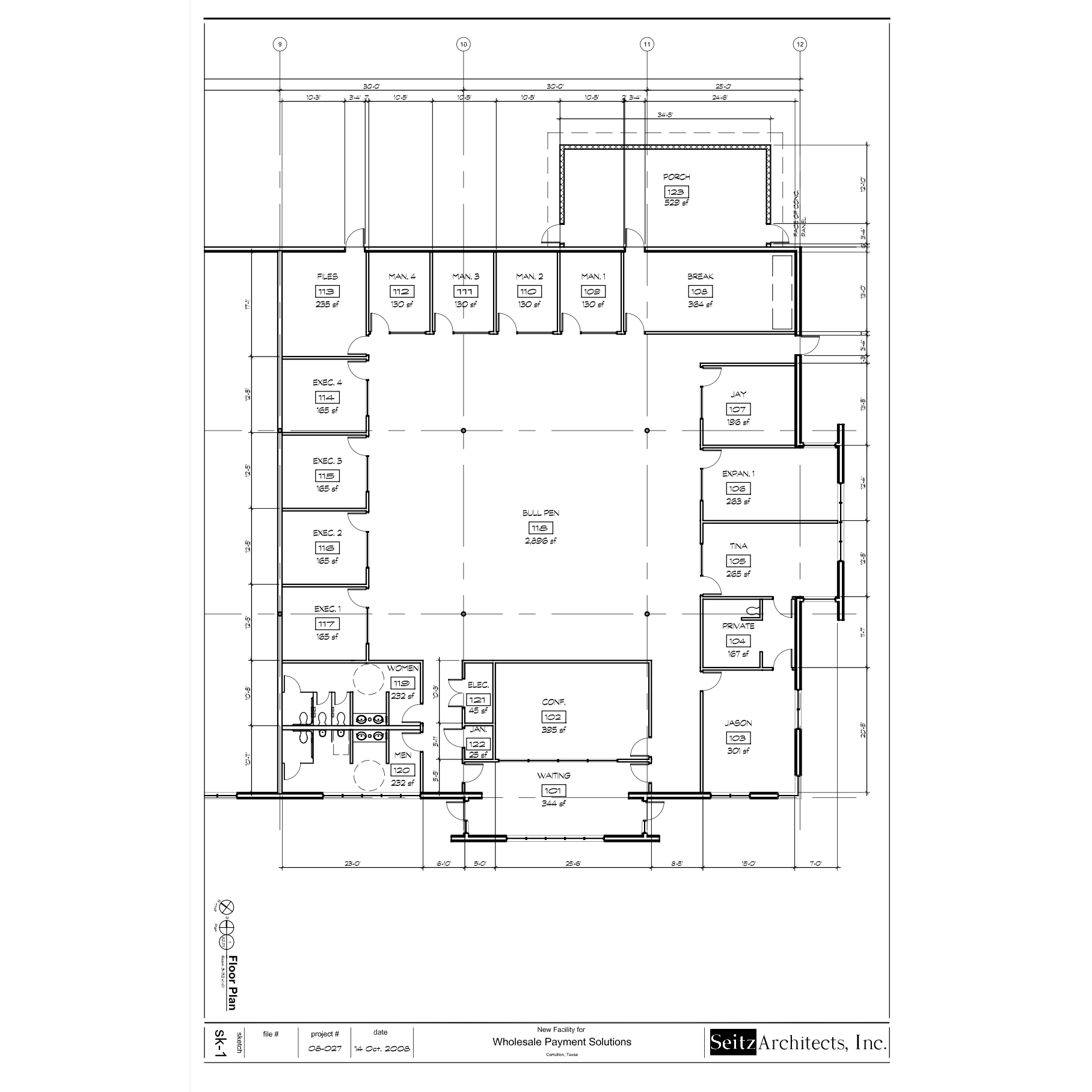These floorplans were designed using Adobe Illustrator. These were future plans for a new Tasting Room that included cold storage, larger facilities for office space, storage, shipping and handling. Each plan was used to determine construction costs to redesign the layout of each space. I have included a before and after using the existing layout with dimensions that were given to scale.





